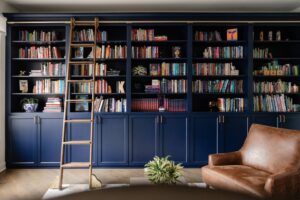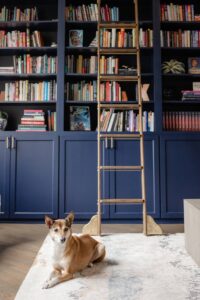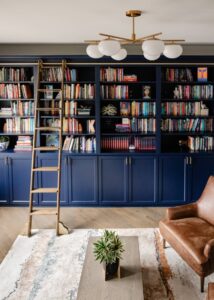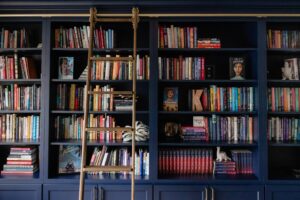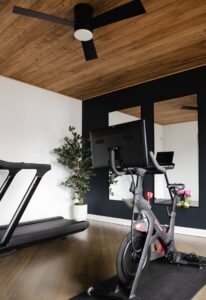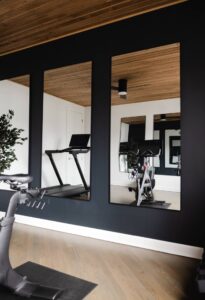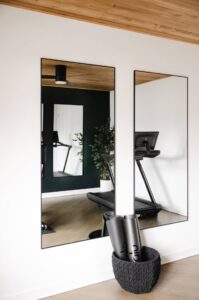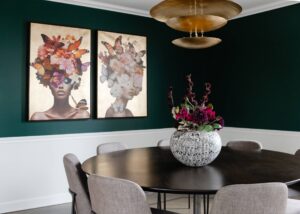Contact Us: 847-409-2223
Literary Retreat Elmhurst Furnishing
I love color and get pretty excited when my clients love color too. When I first toured this house and saw that the clients had painted some of the walls black around the house, I knew these clients were open to taking design risks, which is always a promising sign.
We set out to update this home that is roughly 20 years old. We were tasked to reimagine the dining room, formal living room, family room, kitchen, kitchen dining, gym, primary bedroom, and basement….so A LOT of the house. This extensive project began, as always, with understanding our clients’ preferences and lifestyle. Learning that one of them was a writer and author led us to propose transforming the formal living room into a library complete with floor-to-ceiling built-in shelves. More and more, people are forgoing traditional formal sitting rooms for a more practical space. With a book collection like this couple had, a library was definitely more practical. The built-ins were designed to have dual functions, storage for their massive book collection on top and enclosed storage for their daughter’s toys on the bottom. Opting for a denim blue hue for the cabinetry injects a splash of color as soon as you enter the room.
In the dining room, we kept the existing dining table and chairs, but painted the walls a striking hunter green. To accent the green walls, we added a brass chandelier to brighten the room and add warmth. The addition of unique artwork featuring gold leaf applications brought depth and character to the space.
Another favorite room of ours from this project is the gym. It can be tricky to make a workout area in your home feel like a true gym. To make this room feel special, we added wood paneling on the ceiling. This detail gives the room more of a health spa vibe and certainly livened up the space.

