What Is a Fireplace Mantel? Definition & Purpose

A fireplace mantel, often referred to simply as a mantel, is a structure that surrounds the opening of a fireplace, typically extending over the hearth and providing a decorative frame or focal point. It can include a mantel shelf above the fireplace and sometimes encompasses the sides of the fireplace as well, known as the mantel legs or pilasters. It also acts as a heat shield, protecting the wall and decorative items on display from extreme heat. History and Evolution of Fireplace Mantels The history of fireplace mantels is rich and varied, reflecting different architectural styles and cultural influences throughout the centuries. In medieval times, mantels were large, overhanging stone hoods, often carved with intricate designs. During the Renaissance, they became more ornate, with classical columns and elaborate sculptures. The Victorian era saw the introduction of cast iron and tiled mantels, while more recent updates include modern energy-efficient alternative designs. The Importance of Fireplace Mantels in Interior Design In interior design, the fireplace mantel is an essential part of the anatomy of a fireplace, often the centerpiece of a room, drawing the eye and anchoring the overall decor. It can set the tone for the space, whether it’s grand and […]
Can You Paint Over Stained Cabinets? Expert Tips for a Flawless Finish
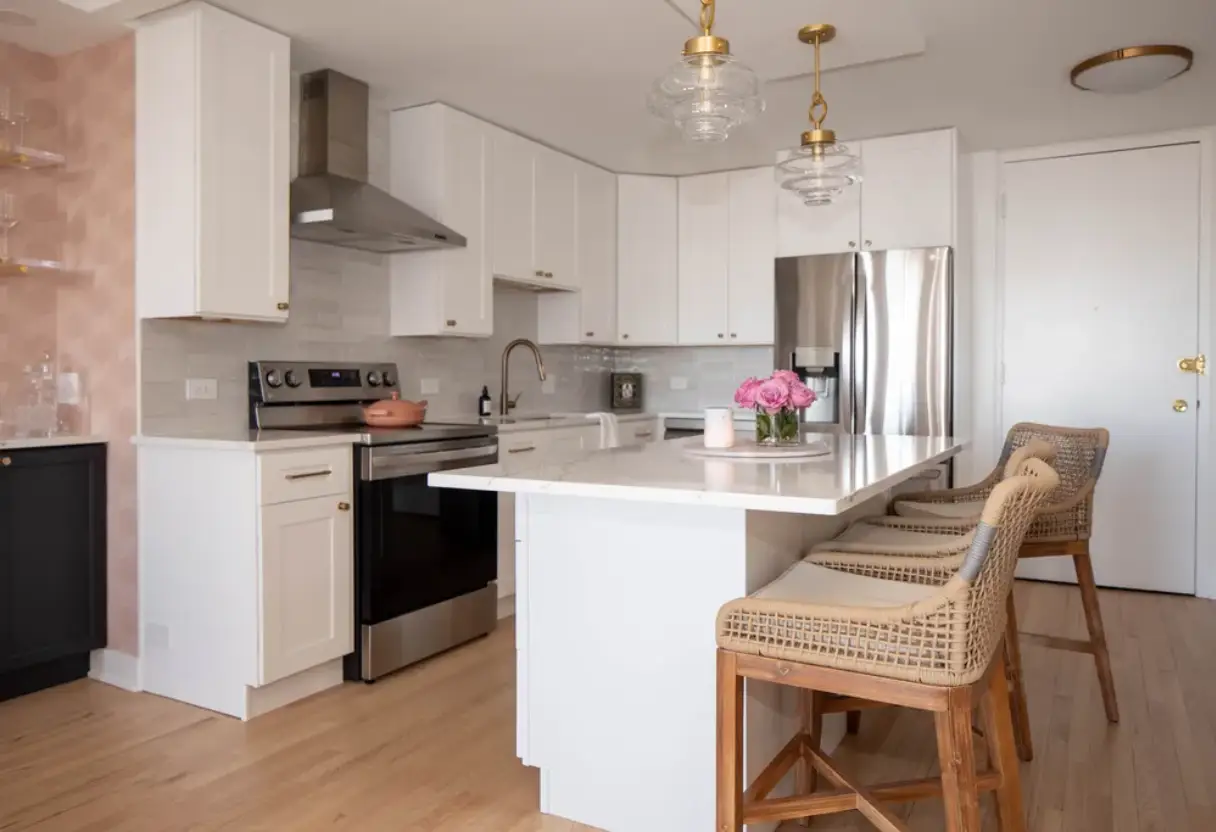
Stained cabinets offer a sense of warmth and richness to any kitchen or bathroom. Over time, however, the aesthetic appeal of stained wood can diminish due to factors such as exposure to sunlight, moisture, and general wear and tear. Homeowners often contemplate whether they can give their cabinets a fresh look by painting over the stain without compromising the quality and durability of the finish. The answer to whether one can paint over stained cabinets is yes, but adequate preparation is critical to ensure the new paint adheres properly and looks professional. Proper cleaning, sanding, and priming are essential steps in the transformation process. These actions create a suitable surface for the paint to bond with the cabinets, preventing peeling and flaking in the future. When selecting paint, it’s important to choose the right type for the material of the cabinets and for the desired finish. High-quality products specifically formulated for use on cabinetry will yield the best results. They ensure that the cabinets not only look refreshed but also withstand the rigors of everyday use. A successful painting project can rejuvenate the kitchen or bathroom space, making stained cabinets look updated and refreshed. Assessing the Current State of the […]
Steps to Remodel a Bathroom: Your Essential Guide to a Successful Renovation
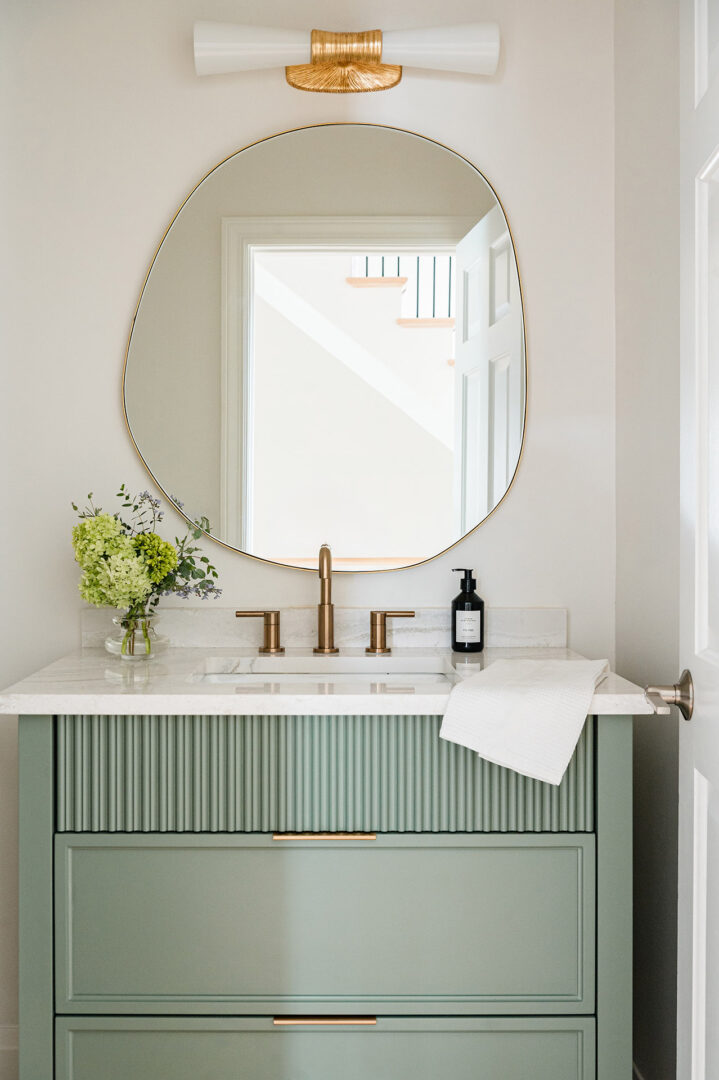
Remodeling a bathroom can significantly enhance its functionality and aesthetic appeal. Whether homeowners are looking to update fixtures, expand the space, or completely revamp the design, a well-planned remodel can transform an outdated bathroom into a modern sanctuary. It’s crucial to approach the project methodically, considering aspects such as budget, design preferences, and the existing plumbing and electrical systems. Before embarking on a bathroom remodeling project, one must assess the scope of work. This step involves determining whether the remodel will be a straightforward cosmetic update or a comprehensive overhaul that may include moving walls or changing the bathroom’s layout. Homeowners should also consider the potential return on investment, as certain updates can increase property value more than others. Selecting quality materials and fixtures is another essential aspect of the remodeling process. Homeowners should research durable and moisture-resistant materials that can withstand the rigors of bathroom use. Choices for tiles, countertops, and paint should be both stylish and functional, taking into account long-term durability and ease of cleaning. With careful planning and attention to detail, a bathroom remodel can create a space that meets both the practical needs and aesthetic tastes of the homeowner. Planning Your Bathroom Remodel Successful bathroom […]
Fireplace Mantel Height: Optimal Measurements for Aesthetics and Safety

The height of a fireplace mantel in a room is not only a matter of aesthetic appeal but also of building codes and ergonomic design. Optimal mantel height affects the comfort and safety of those enjoying the warmth of the fireplace. Typically, the standard height for a mantel ranges between 54 to 60 inches above the floor, but this can vary depending on the fireplace size, the ceiling height, and the room’s layout. Selecting the appropriate mantel height requires consideration of several factors. These include the type of fireplace, whether it’s wood-burning or gas, the presence of an over-mantel television or artwork, and the average standing eye level. Sufficient clearance above the fireplace is essential to protect mantel decor and electronics from heat damage. Local building codes may also dictate specific heights and clearances to ensure fire safety and proper ventilation. Standard Fireplace Mantel Height Selecting the appropriate height for a fireplace mantel is crucial for safety, functionality, and aesthetic appeal. National Building Codes National building codes specify minimum distances between the top of the fireplace opening and the bottom of the mantel to prevent fire hazards. While codes can vary, a common specification is that mantels must have at […]
How to Update a Stone Fireplace: Modernizing Your Home’s Focal Point
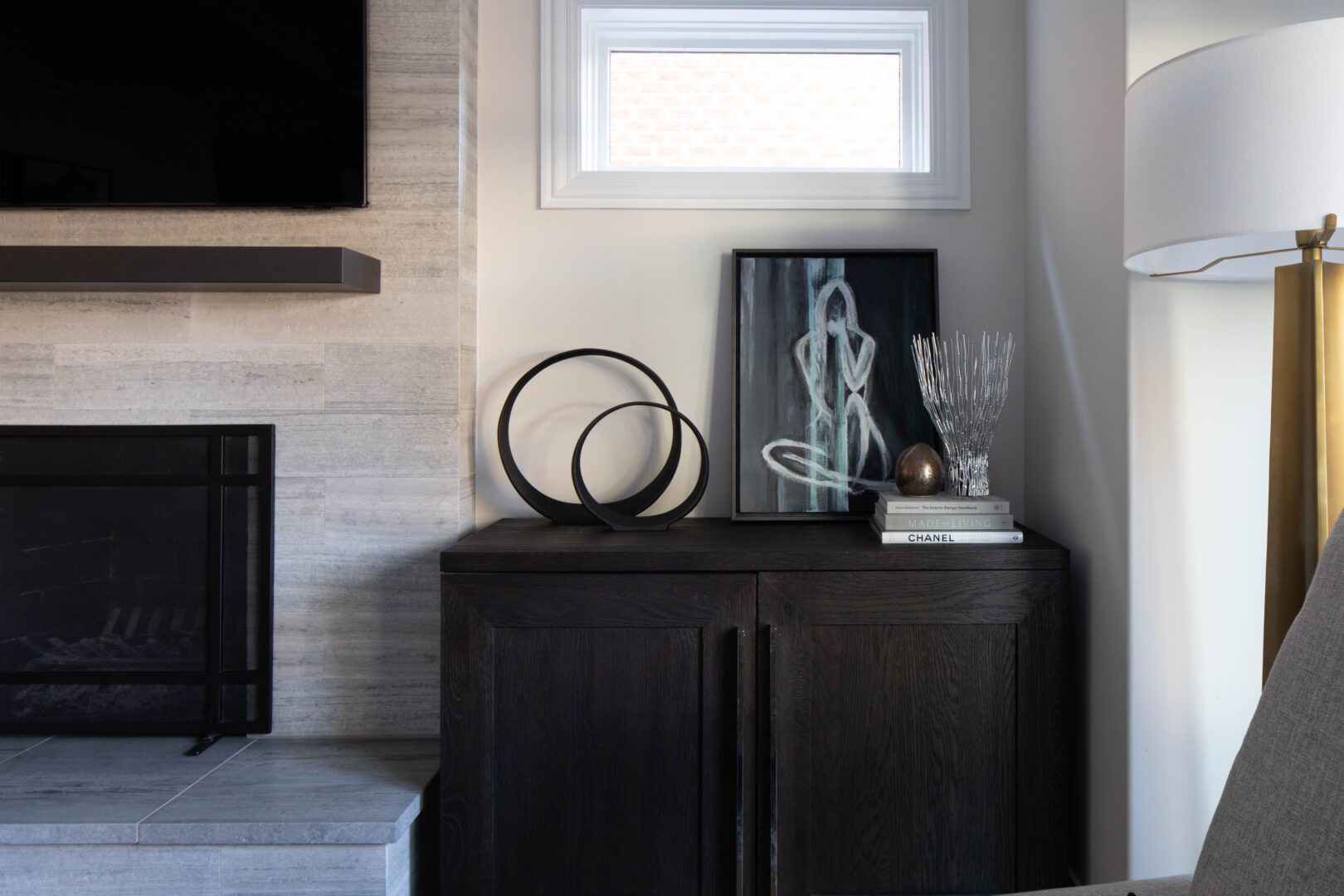
Updating a stone fireplace can significantly enhance the aesthetic appeal of a room. Stone fireplaces, with their natural charm and robust presence, have been central elements in homes for centuries. However, over time, styles and preferences evolve, and what was once the centerpiece of a living space can become dated or worn. Bringing a stone fireplace into the modern era may involve a variety of changes, ranging from simple cosmetic touch-ups to more extensive structural modifications. When undertaking the update of a stone fireplace, homeowners should consider the current state of the fixture, the desired outcome, and the room’s overall design. Cosmetic updates might include painting the stones for a fresh look, or applying a sealant to bring out the natural color of the stone. For those looking for a more drastic change, re-facing the fireplace with new stone or tile can entirely transform the appearance of the hearth. Structural changes, while more complex, can also make a significant impact. This might include enlarging the fireplace to create a more commanding feature or reducing its size for a subtler effect. Homeowners can also opt to add or replace a mantel, which serves not just as a decorative element, but also […]
How Long Do Kitchen Renovations Take: Timelines for Your Remodel Project
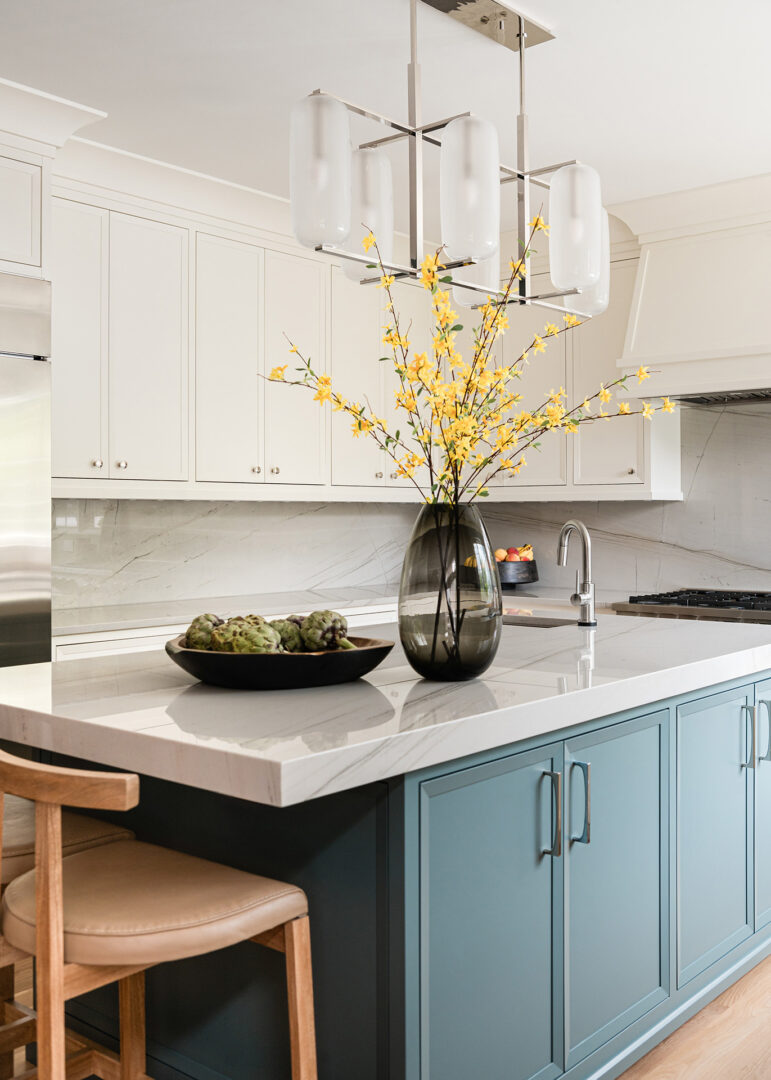
Kitchen renovations vary in duration depending on the scope and complexity of the project. A minor kitchen update, such as replacing cabinets and countertops, can take several weeks, while a complete overhaul involving structural changes and new appliances may extend to several months. Factors such as the availability of materials, the efficiency of contractors, and the size of the kitchen play a significant role in determining the timeline. Planning is critical to a smooth renovation process. Homeowners should account for time to choose finishes and fixtures, as well as any unforeseen delays common to construction projects. Additionally, the renovation can be expedited by having clear communication with contractors, setting a realistic schedule, and allowing some flexibility for unexpected challenges. Understanding these dynamics empowers homeowners to prepare adequately for the temporary disruption of their daily routine. Knowing the typical duration of a kitchen renovation helps in making informed decisions about project timelines, budgeting, and living arrangements during the construction phase. Planning and Design The Planning and Design phase is a critical step in kitchen renovations where homeowners define their vision and create a blueprint for the project. Assessing Needs and Goals One must assess their kitchen needs by evaluating their lifestyle […]
Order to Renovate House: Essential Steps to Transform Your Home
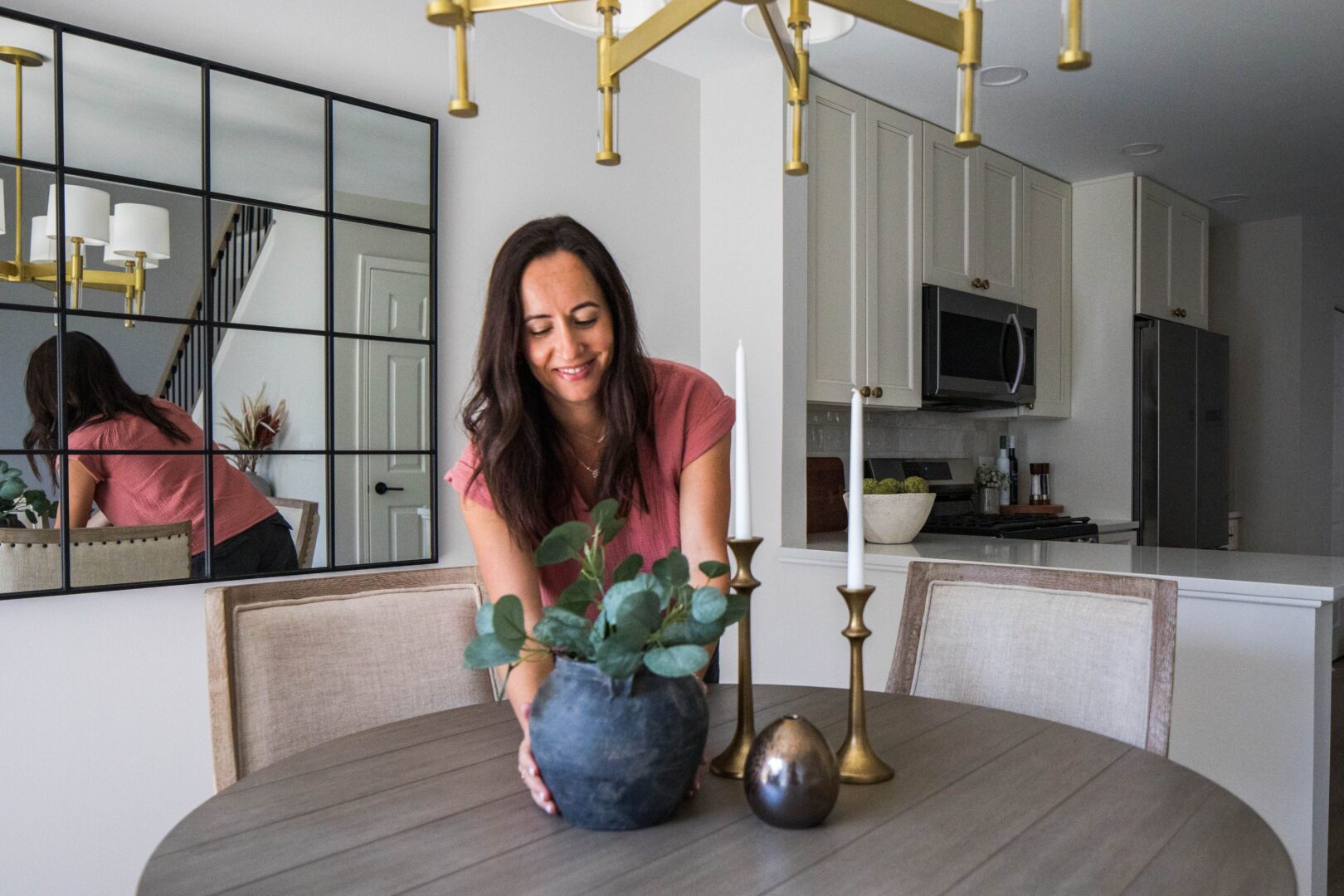
Renovating a house can be a complex undertaking that requires careful planning and coordination. The process often involves updating old structures, improving functionality, and making aesthetic enhancements to create a more comfortable and appealing living space. Homeowners may choose to renovate for various reasons, such as to increase property value, to modernize the home, or to make necessary repairs. It is essential that they assess their needs, set a realistic budget, and prepare for the disruption that renovation work may bring to their daily lives. Before the work begins, it is crucial to choose the right contractor for the job. A reliable contractor should possess the necessary skills, experience, and qualifications to carry out the renovation work effectively. Homeowners should conduct thorough research, seek recommendations, and verify credentials before making a decision. Furthermore, a detailed contract that outlines the scope of work, timeline, costs, and payment schedule can help prevent misunderstandings and ensure the project stays on track. Communication between the homeowner and contractor plays a vital role in the success of a renovation project. Homeowners should express their vision clearly, while also being open to professional advice. Keeping an open line of communication throughout the project can help address […]
Turn a Closet into a Pantry: Maximize Your Kitchen Storage Space
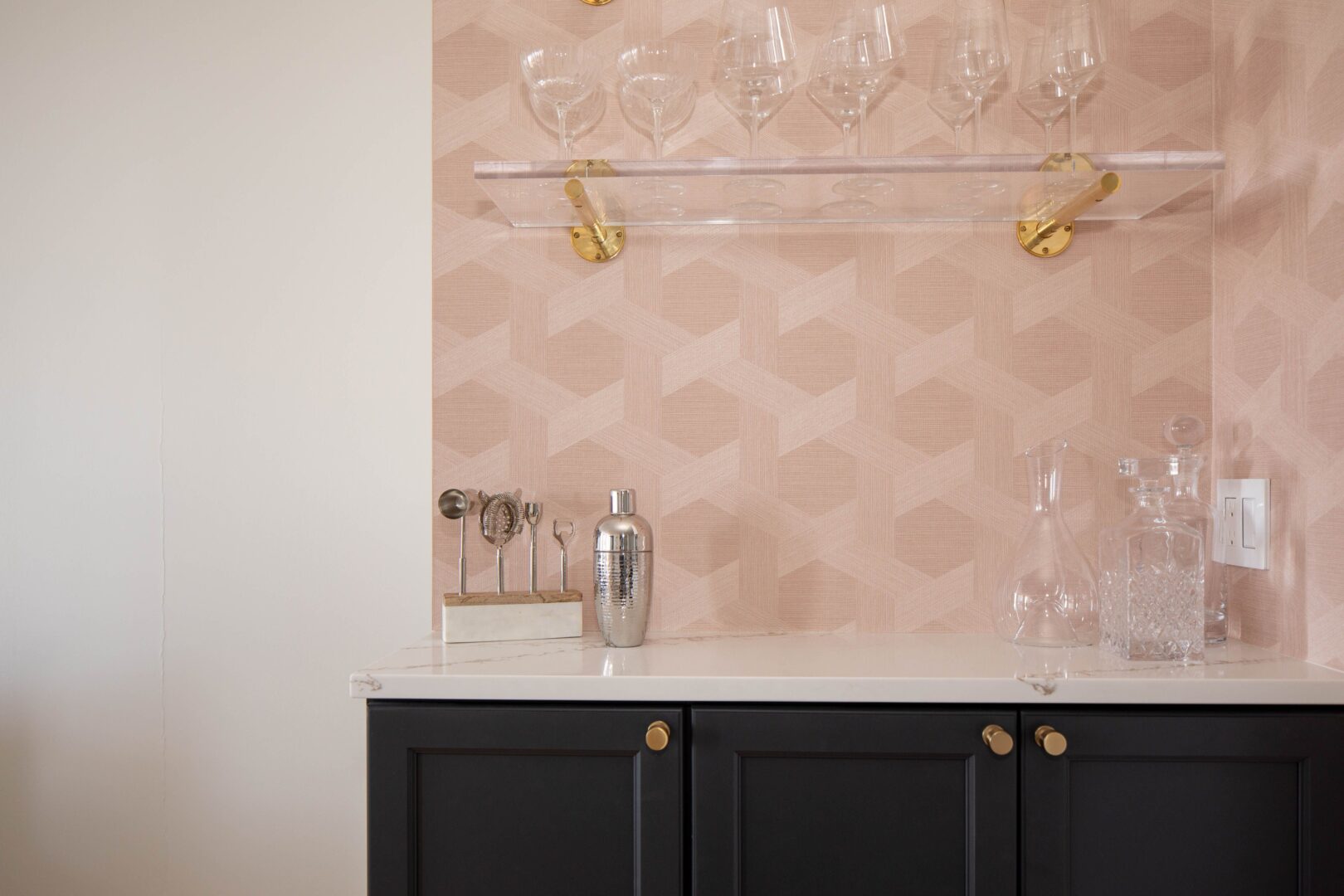
Maximizing space in a home is crucial for organization and efficiency, and one underutilized area is often the closet. Converting a closet into a pantry can provide much-needed storage for food items and kitchen supplies while freeing up cabinet space. This transformation is particularly beneficial for those with limited kitchen storage or for individuals who prefer to buy in bulk and need an organized area to store their goods. The process of turning a closet into a pantry involves assessing the space, planning the layout, and selecting the appropriate shelving and storage solutions to fit the individual’s needs. It’s important to consider factors such as the size of the closet, the types of items to be stored, and how to maintain easy access to frequently used products. Effective interior design strategies can help to create a functional and well-organized pantry that ensures ingredients and supplies are readily available. By repurposing a closet, homeowners can increase the utility of their living space without the need for extensive renovations. The customization options are plentiful, from the choice of shelving and bins to the addition of lighting and labels. The goal is to establish a pantry that not only addresses storage needs but […]
Two Story Window Treatment Options for Elegant Interiors

Window treatments for two-story rooms present a unique set of challenges and opportunities. The grand scale of the windows in these spaces requires strategic planning to ensure both functionality and aesthetic appeal. They are not only focal points but also play a critical role in managing light and providing privacy. Choosing the right window treatments for these expansive windows can have a transformative effect on a room’s ambiance. It involves considering factors such as the room’s architecture, the amount of natural light desired, and the homeowner’s personal style. Well-selected curtains, drapes, blinds, or shades can complement the interior design and enhance the room’s proportions. Ensuring that window treatments are accessible for cleaning and operating is another crucial aspect. With the advent of motorized options and innovative design solutions, homeowners can achieve both practicality and visual impact. The selection process demands a balance between the functional aspects of light control and insulation and the stylistic elements that contribute to the overall feel of the room. Design Strategies When dressing two-story windows, one must consider the visual impact on the room’s height, light filtration, and privacy needs. Effective design strategies should address each of these aspects with thoughtful solutions. Vertical Illusion Two-story […]
Handyman vs Contractor: Understanding the Differences in Home Repair Services
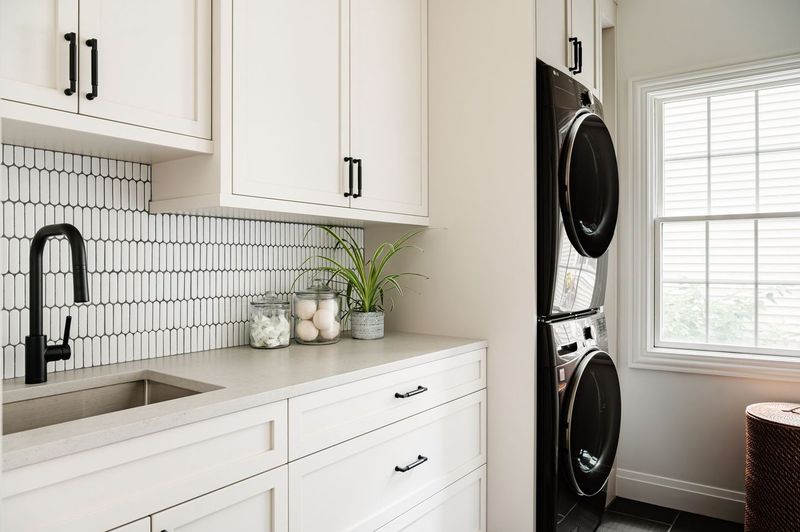
When embarking on a home improvement project, homeowners may consider hiring a professional to tackle the job. Deciding between a handyman and a contractor is a common dilemma they face. Handymen typically handle a wide range of small repairs and maintenance tasks around the house. Their versatility makes them ideal for miscellaneous tasks that don’t require permits or inspections. In contrast, contractors are often specialized in specific trades such as plumbing, electrical, or carpentry, and they are suitable for larger, more complex projects. They are usually required to be licensed for the work they perform, ensuring they follow building codes and regulations. Choosing between a handyman and a contractor depends on the nature, scale, and complexity of the job at hand. Understanding the Basics In distinguishing between a handyman and a contractor, it is crucial to understand their respective definitions, qualifications, and the scale of work they are typically hired to perform. Defining Handyman A handyman is a skilled generalist capable of performing a wide range of repairs and maintenance tasks around the home. These tasks often include minor plumbing, electrical work, painting, and carpentry. They usually operate on a smaller scale and do not typically require a license to […]
