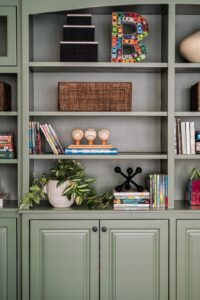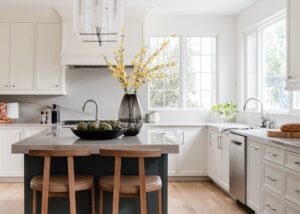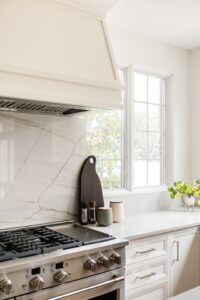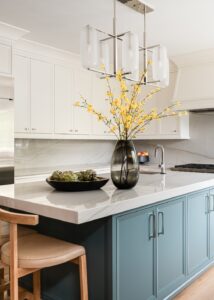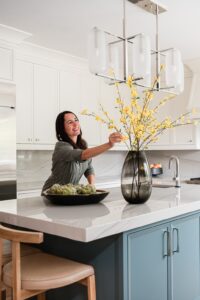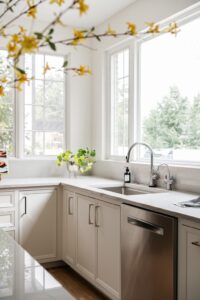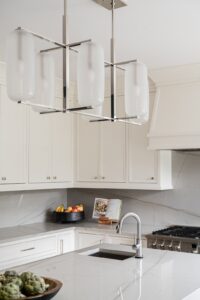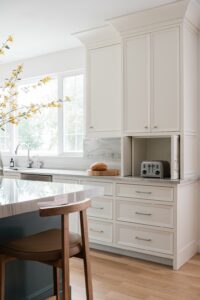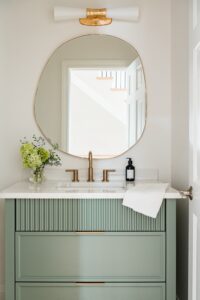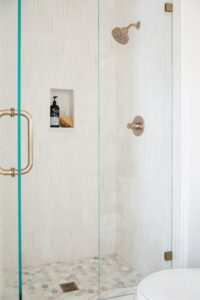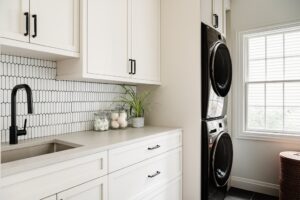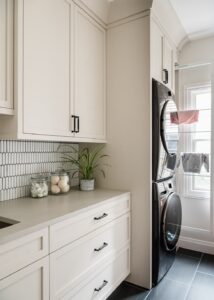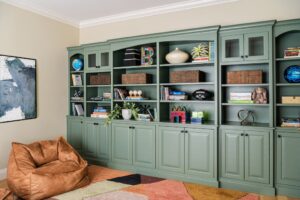Contact Us: 847-409-2223
Lightened and Elevated Elmhurst Rehab
This interior design project in Elmhurst involved a complete transformation of key areas in the home, starting with a gut renovation of the kitchen, main floor bathroom, and laundry room. The kitchen was reimagined with a more functional layout, custom cabinetry, beautiful quartzite countertops and a massive new window to maximize the natural light. The bathroom got a fresh, modern vibe with a fluted custom vanity, elegant tiles, and an asymmetrical mirror for that organic touch. The laundry room was revamped to enhance practicality and design, incorporating smart solutions such as roll away drying racks. We also reconfigured the layout to make it more efficient and maximize space for folding and drying laundry, as well as storage. Throughout the main floor, we swapped out the red oak floors for gorgeous white oak, brightening up the entire space. We also updated the staircase and gave the playroom a fun refresh with painted built-ins, colorful rugs, and playful accessories—perfect for kids (and grown-ups) to enjoy!

